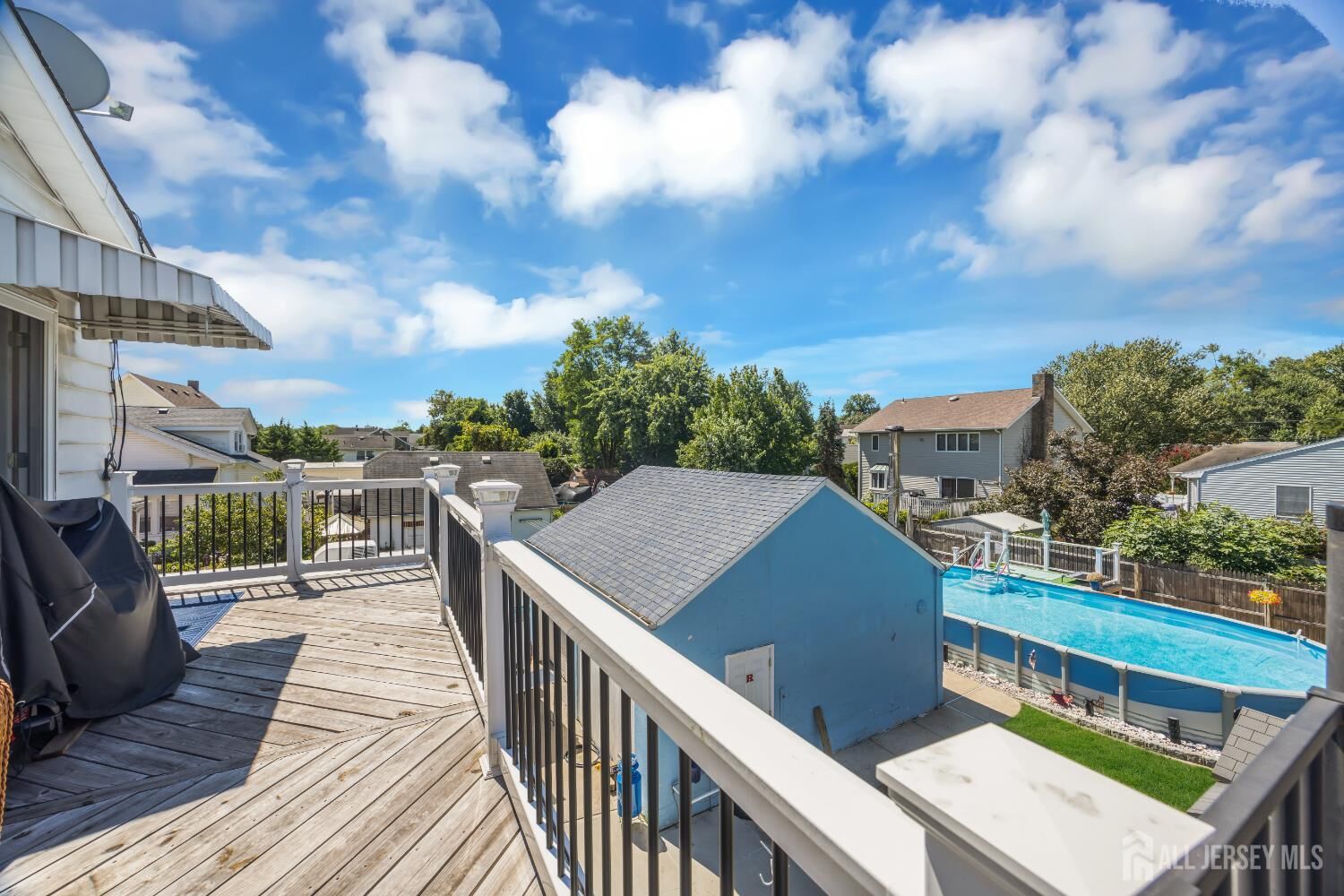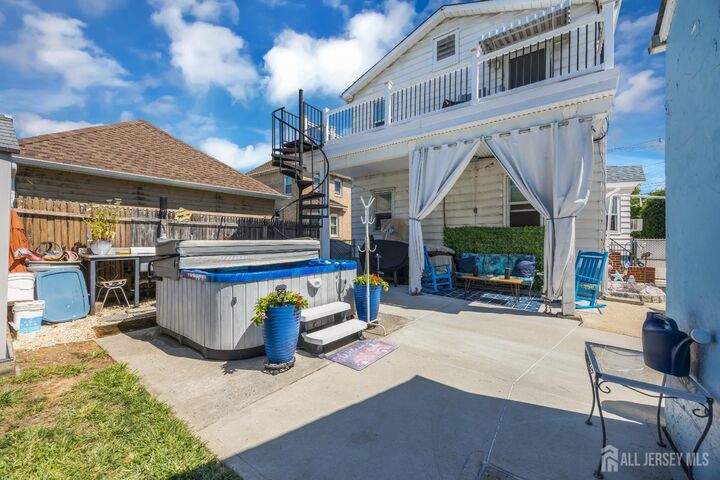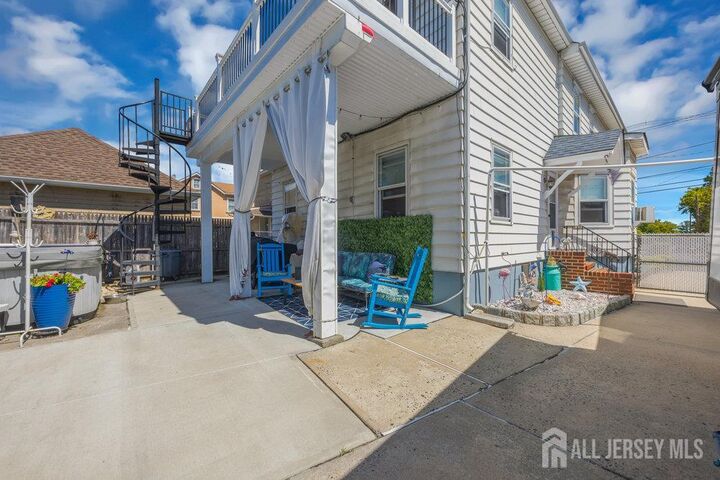


Listing Courtesy of:  All Jersey MLS / Real
All Jersey MLS / Real
 All Jersey MLS / Real
All Jersey MLS / Real 98 William Street South River, NJ 08882
Active (2 Days)
$650,000 (USD)
MLS #:
2606707R
2606707R
Taxes
$7,723(2024)
$7,723(2024)
Type
Single-Family Home
Single-Family Home
Year Built
1926
1926
Style
Colonial, Two Story, Dutch
Colonial, Two Story, Dutch
School District
South River Borough School Dis
South River Borough School Dis
County
Middlesex County
Middlesex County
Listed By
Marilyn Benvenuto, Real
Source
All Jersey MLS
Last checked Nov 7 2025 at 4:41 PM EST
All Jersey MLS
Last checked Nov 7 2025 at 4:41 PM EST
Bathroom Details
Interior Features
- 2 Bedrooms
- Bath Main
- Dining Room
- Entrance Foyer
- Kitchen
- Living Room
- Dishwasher
- Refrigerator
- Gas Water Heater
- Dryer
- Gas Range/Oven
- Washer
- Microwave
- See Remarks
- Attic
- Florida Room
- Den
- Electric Water Heater
- Unfinished/Other Room
- Range
- Kitchen Second
- Laundry: In Basement
- Bath Full
Kitchen
- Eat-In Kitchen
- Separate Dining Area
- 2nd Kitchen
- Breakfast Bar
- Granite/Corian Countertops
- Kitchen Island
Lot Information
- Level
Property Features
- Fireplace: 0
- Foundation: Full
- Foundation: Crawl
- Foundation: Basement
Heating and Cooling
- Radiant
- Ceiling Fan(s)
- Window Unit(s)
- Wall Unit(s)
Basement Information
- Laundry Facilities
- Utility Room
- Full
- Storage Space
- Exterior Entry
- Crawl Space
Pool Information
- Above Ground
Flooring
- Carpet
- Wood
- Vinyl-Linoleum
- Ceramic Tile
Exterior Features
- Roof: See Remarks
Utility Information
- Utilities: Electricity Connected, Natural Gas Connected
- Sewer: Public Sewer
Garage
- Garage
Parking
- Additional Parking
- Driveway
- Paved
- Detached
- Concrete
- Parking Pad
- 3 Cars Deep
Stories
- 2
Living Area
- 2,114 sqft
Location
Estimated Monthly Mortgage Payment
*Based on Fixed Interest Rate withe a 30 year term, principal and interest only
Listing price
Down payment
%
Interest rate
%Mortgage calculator estimates are provided by C21 Charles Smith Agency, Inc. and are intended for information use only. Your payments may be higher or lower and all loans are subject to credit approval.
Disclaimer: Copyright 2025 All Jersey MLS. All rights reserved. This information is deemed reliable, but not guaranteed. The information being provided is for consumers’ personal, non-commercial use and may not be used for any purpose other than to identify prospective properties consumers may be interested in purchasing. Data last updated 11/7/25 08:41




Description